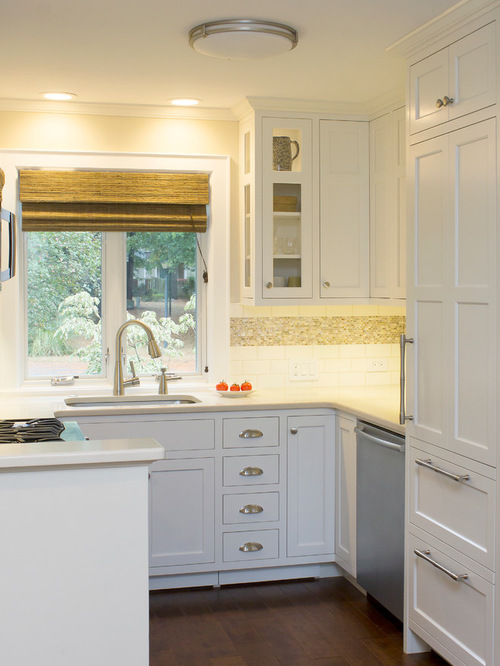Cooking in a small kitchen can be a problem for many cooks. That’s the reason why most homeowners consider remodeling their small kitchen after some time. If you also have a small kitchen, there are a few simple things that you can do to maximize the space in your kitchen. Here are some of these remodeling ideas that you can use to make your small kitchen spacious.
Maximize Storage Space
In order to maximize storage space in your kitchen, use dual purpose storage spaces in your kitchen. For example, hang a wooden rack on the window that stores objects and does not block the natural light. Another option is to have decorative items that not only serve as decorative items, but also store objects, such as utensils. In addition to this, you can use a cabinetry that runs from ceiling to the floor.
Light Colors
Light colors will help you create a illusion of more space in your small kitchen. Light colors should be on the priority list of your kitchen remodeling plan. Dark colors make your kitchen appear compact and gloomy.
Customized Cabinets
Another great way to transform your small kitchen is the use of customized cabinets. You can customize cabinetry according to the space available in your kitchen and your personal preferences.
Customized Furniture
It is common to have a dining table in kitchens, but homeowners with small kitchens may find it difficult to place a dining table in their small kitchen. A good way to overcome this problem is have a drop down table built beside the wall.
Lighting Effects
When remodeling your kitchen, give proper attention to lighting placement. Make sure you use the right type of lighting fixtures at the right places that make bigger space and better visual projection.
Small Kitchen Interior Design Tips
Designing a small kitchen can be a challenging task for many homeowners, especially for those who haven’t done it before. However, this challenge can be won with a little planning. Here are some useful tips to help you with your small kitchen interior design.
Use Less Furniture Pieces
In a small kitchen, keep the number of furniture pieces to minimum. A lot of furniture or heavy and big furniture pieces will make your kitchen look smaller and congested. You can use tables and chairs that are simple and sleek. There are many different types of furniture pieces for small kitchens that are both stylish and economical.
Color & Lighting
Another great small kitchen interior design idea is light colors, such as pale yellow and off-white. The reason why you are strongly advised to use to choose light colors is that they can make your kitchen look bigger. In addition to color, use proper lighting. Make sure lighting is well-placed in your entire small kitchen. Right color and lighting will work together to make your kitchen look attractive and bigger.
Smart Cabinetry
Smart cabinetry can help you organize your kitchen. It will allow you to put everything in the right place and this way your kitchen will appear clean and tidy. For example, instead of keeping the trash can in an open area, put it inside a lower cabinet. Likewise, you can make use of every nook and corner in your small kitchen for storage by installing smart cabinetry.
Small Kitchen Flooring
It is advisable not to use big tiles in your small kitchen. You can go for the smaller tiles because they increase the visual size of any small room. Also, consider using lighter and more reflective surfaces, as they tend to brighten up small areas.











