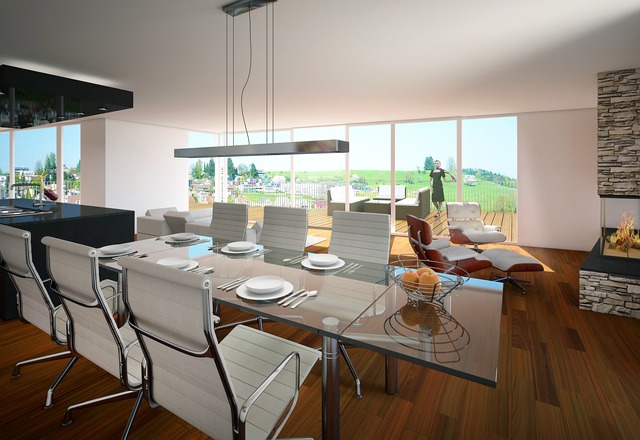Interior visualization today is an integral part of the work with the interior space of almost any architectural object, whether it is an office building, business center, restaurant, cottage or apartment.

Computer 3D visualization of the interior consists of several stages, the sequence of which is almost the same as in the renovation:
- making accurate 3D model of the room’s layout,
- applying finishing materials to the room,
- lighting design,
- filling the finished room with decor items and
Creation of a three-dimensional image of internal space required mainly in two areas:
- As part of the development of a design project or during planning of repairs and decoration of the room. In this case, the computer three-dimensional visualization of the interior allows the customer virtually to change the finishing or the layout of the space, the location of furniture or decorative elements to achieve the desired result without any additional costs for the purchase of unsuitable materials.
- For ad of construction projects: during presentations and other events, to create commercials or billboards.Here technologies offer the same features and benefits: cost-effective change of the layout, furnishings, decoration and lighting of the premises.
In any case, every detail of the interior is studied as individually as well as in combination with other elements, allowing the designer and the customer visualize their creative ideas more fully and to imagine the future design of the room realistically to make the right decision.
3D visualization of the interior can be performed both as a static form (“photos” of the space from different angles), and as a video clip. Various 3D graphics programs are used for each of the options, and experts in various fields work on each of them. But only professionalism of specialists helps to create a truly high-quality image of the interior, which will take into account everything, even the smallest, but important, details.
What is the Architectural Visualization of the Interior?

This is a bunch of sketches of the project, made in graphic programs. Using modern technologies, you can easily receive a picture of what will happen after all the repairs are over. This is an architectural 3D interior visualization. Compared with conventional sketches and drawings, it is more realistic and visual.
This section presents the main projects of interiors visualization made by our designers. Our studio focuses on architectural visualization, since in most cases it allows to see all the pros and cons of the selected style of the interior. We are ready to develop for our customers:
- architectural visualization of interiors of offices, working rooms;
- architectural design of typical apartments and apartments of elite sector;
- architecture andinterior design of country houses and cottages;
- architectural 3D visualization of interiors of cafes, restaurants and shops;
- visualization of furniture (kitchen, entrance hall, cloakroom,working room, bedroom, living room);
partial architectural visualization (lighting, furniture arrangement, individual elements of the décor and so on).

