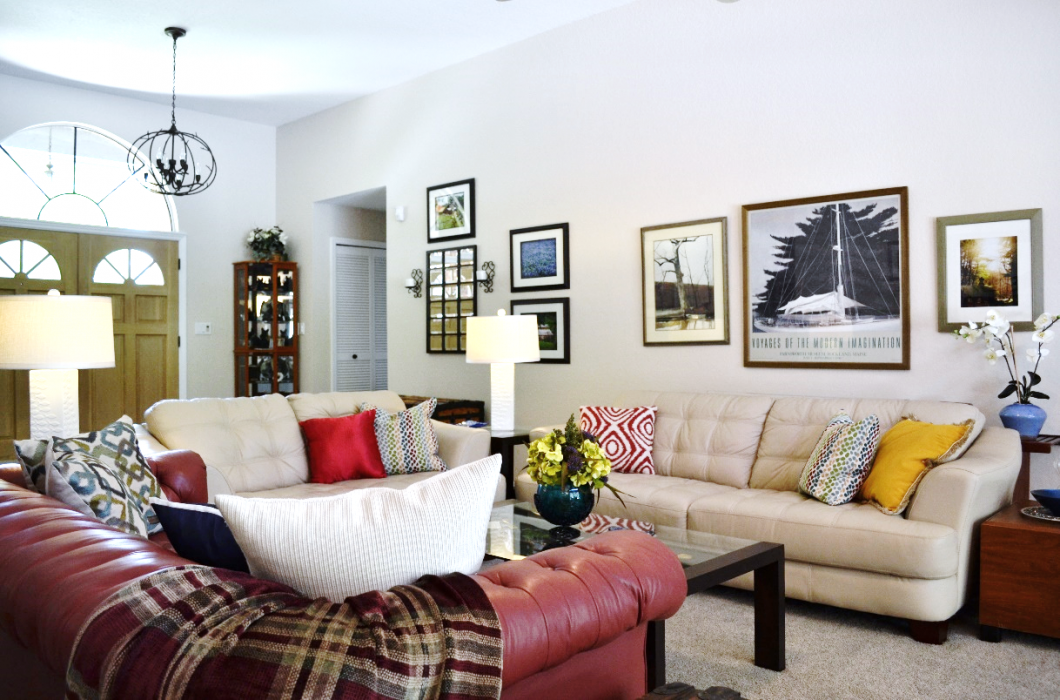If you have ever visited someone in Florida, you know that typical Florida homes have a screened in lanai (patio/pool area) out of necessity of keeping mosquitoes, lizards and other creepy crawly creatures outside. Year-round the lanai becomes the focal point of the home. Traditionally, Florida home builders have focused the entire home design around this element paying little attention to furniture layout. Each major room will have sliding glass doors or French doors leading outside making for large expanses of glass in major rooms. These expansive doors become the inherent focal point of each room. Unless you have a beautifully landscaped yard and beautifully furnished patio, the focal point becomes rather blah or is cluttered with kid and adult pool toys, lawn chairs and pool equipment. This article is furniture layout to minimize the impact of the sliding glass doors and redirecting the eye to an alternative “internal” focal point.
I am using my home as an example. Every major room (living, family, eat-in kitchen and master suite) has a 9’ sliding glass door that opens to the lanai. Today, I’m addressing the furniture layout of our living room. The challenge is two-fold with the goals being (1) redirect the focus to the internal space and (2) minimize the large expanse of the room into a more intimate setting with the furniture layout.
Our front door opens to a rather large entry space that is ill-defined as it bleeds into the living room. Open the front door and bang there are the triple sliders 30 feet away. The scale of the space was daunting with the 11 foot ceilings and expanse of white walls.
Step one was to define the “purpose” of this space. This should be the first question you ask yourself before you charge into decorating and make costly, impulsive decisions while out shopping. I wanted the “living room” to be my “chick” space for entertaining and relaxing with gal pals since our family room was dedicated to watching movies and sporting events.
Step two was to visually pull the sliding glass door wall (30’ feet from the front door) in by painting it a darker neutral accent color.

Step three was to arrange the furniture in a way that created an intimate setting for the gathering of friends for conversation. As you can see from this image, I have two different styles of sofas that need to be incorporated into the space.

Step four was decorating the walls with large impact art so the eye traveled the entire perimeter of the room and didn’t land primarily on the accent painted wall and sliding glass doors.

The result was what I dubbed the “chick” pit! The furniture layout internalized the focus of the room on the inhabitants of the space. Goal One – CHECK! No longer was the room divided into spaces with circulation around sofas pushed against walls. The “pit” furniture layout becomes the focal point. Goal Two-Intimate Conversation Space-Now I can have an adult beverage with my gal pals in a fun space while the guys are in the family room shouting at the television during football, basketball and hockey seasons. What’s not to love about the accomplishment of Goal Two?
Article provided by: http://www.purposefulinteriors.com/

